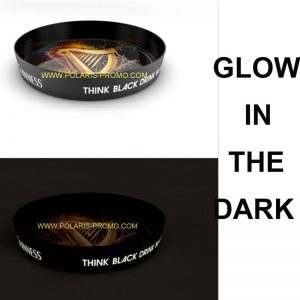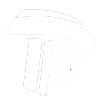 That’s why the company built the Guinness warehouse. Guinness managers point out that “Guinness warehouse” should be a place to attract young people who like to go to bars and clubs. The Guinness warehouse is built in a nearly 100 year old building. This is a brick structure building with seven floors high and magnificent style. It was originally a fermentation workshop of the company. It opened at the end of 2000. At the opening ceremony, Guinness company held a large-scale momentum building activity, invited 20 singers to perform, and arranged a series of activities for three consecutive days, attracting more than 4000 people.
That’s why the company built the Guinness warehouse. Guinness managers point out that “Guinness warehouse” should be a place to attract young people who like to go to bars and clubs. The Guinness warehouse is built in a nearly 100 year old building. This is a brick structure building with seven floors high and magnificent style. It was originally a fermentation workshop of the company. It opened at the end of 2000. At the opening ceremony, Guinness company held a large-scale momentum building activity, invited 20 singers to perform, and arranged a series of activities for three consecutive days, attracting more than 4000 people.
The design of Guinness warehouse is traditional in appearance and modern in interior, just like a chocolate wrapped outside and filled with cream sugar inside. The exterior is brick wall, the interior is modern glass and steel structure, and the lighting adopts the combination of natural lighting and artificial lighting. The shape of the Guinness warehouse is a bit like a pint glass. At the top is the gravity bar. In the evening, the “gravity bar” gives a charming white light, just like a bubble that has just poured out of Guinness beer. On the floor of the warehouse is a brewery lease signed by Sir Arthur Guinness, the company’s founder. In that year, Guinness rented the land for its brewery for £ 45 a year for 9000 years. This kind of design can not only give people a heavy sense of history, but also give people a modern visual enjoyment, highlighting the combination of modern and traditional Guinness.


